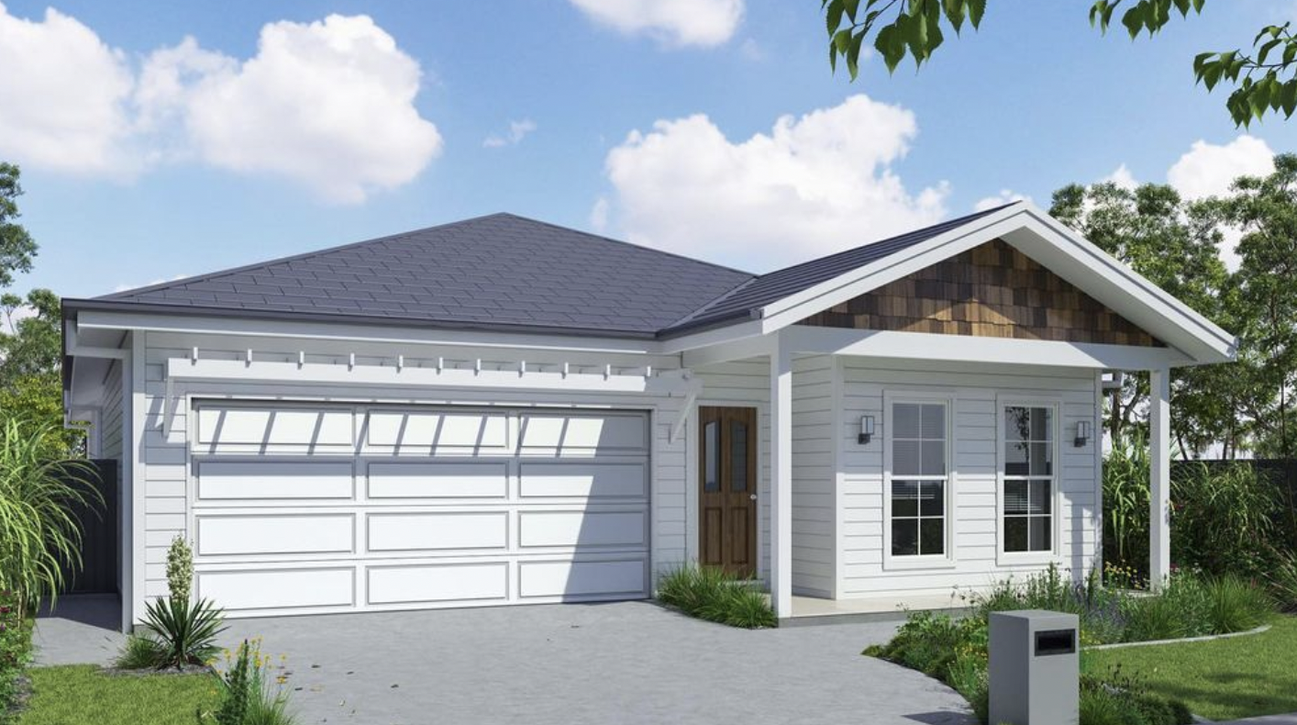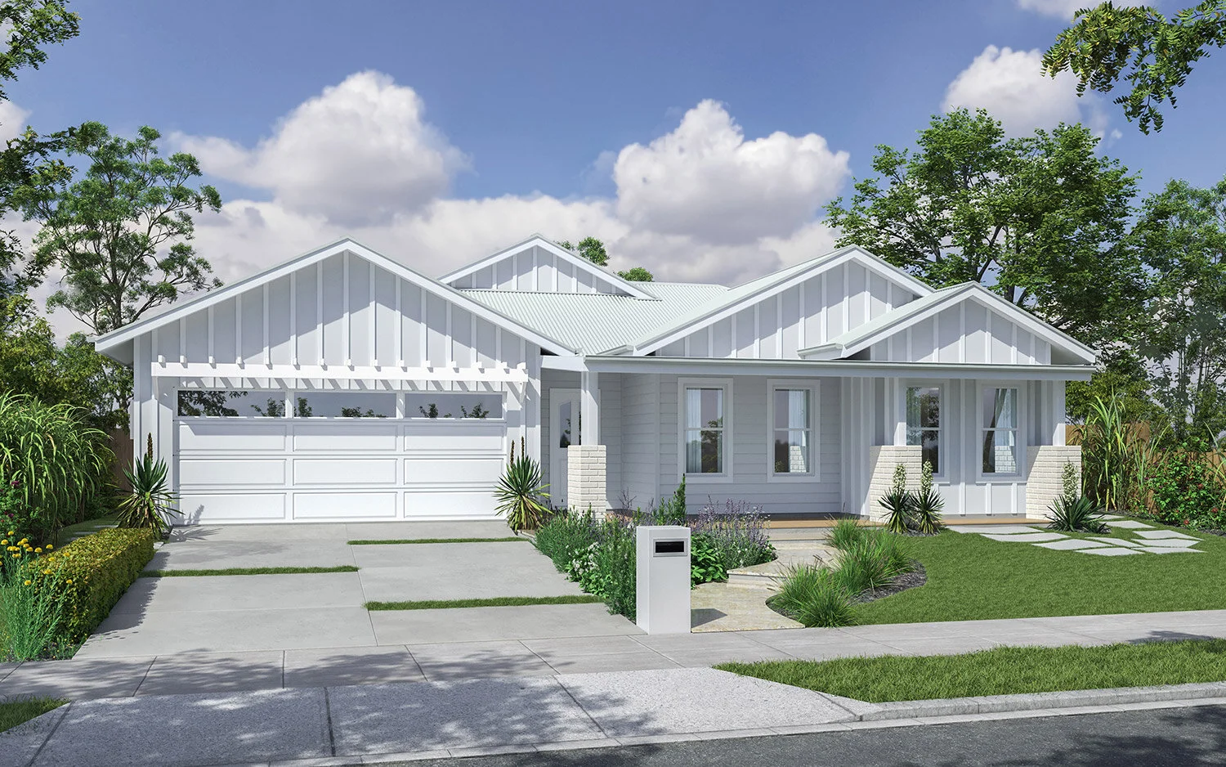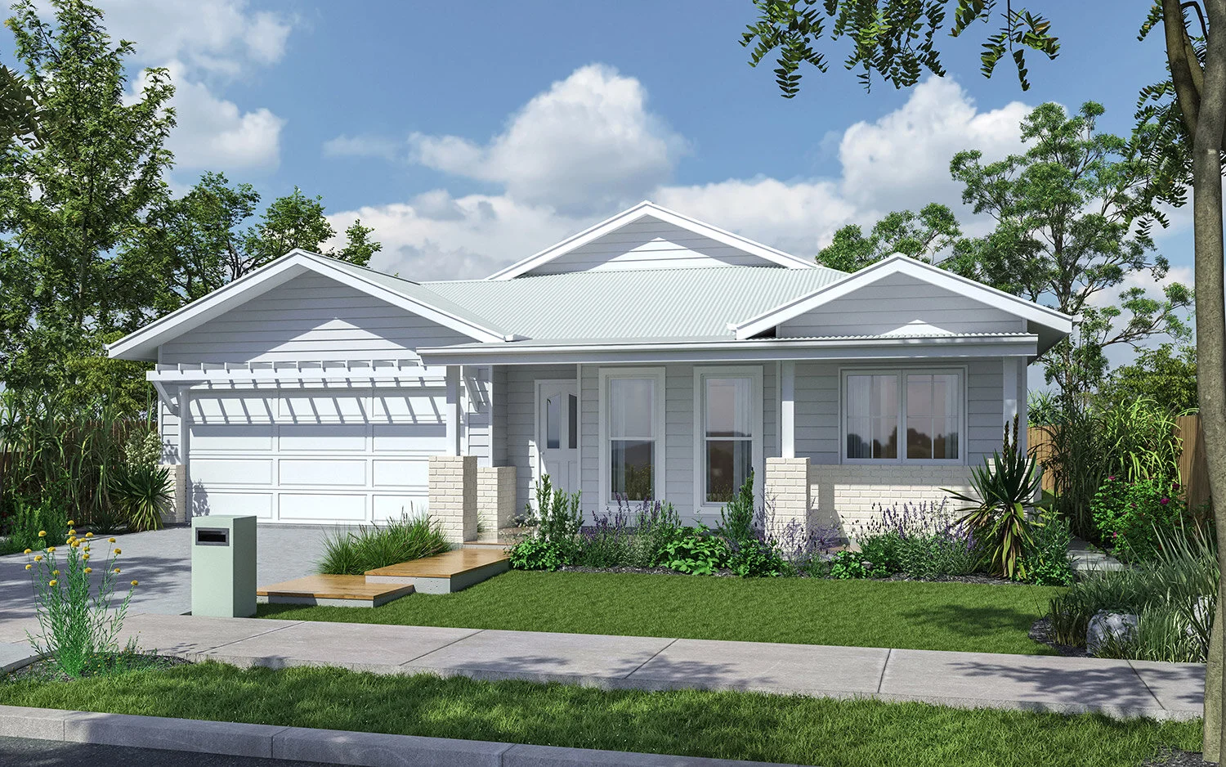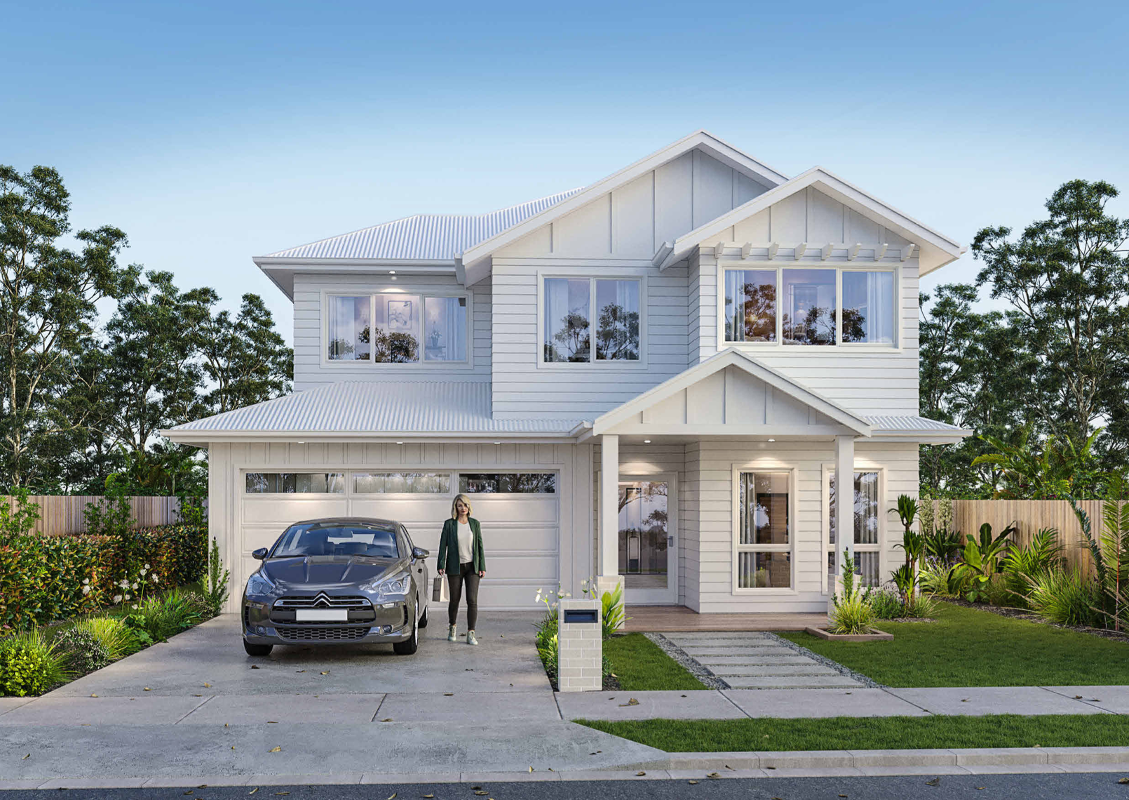
Newport
4 BED, 3 BATH
Our aesthetically pleasing Newport fits a 600m2 black with a 17m frontage. The Newport features 4 bedrooms, 3 bathrooms, walk in robes and various living rooms as well as an amazing alfresco area.

Eastport
4 BED, 2 BATH
Our postcard pretty Eastport includes a very functional floor plan and offers a warm and welcoming environment for friends and family. The Eastport has been designed to fit on a 450m2 block with a 15m frontage and includes 4 bedrooms, 2 bathrooms, the option for various living spaces as well as an alfresco area and media room.

Providence
4 BED, 2 BATH
Your next family home. Our Providence design fits a 13m frontage block and features 4 bedrooms with walk in robes, 2 bathrooms and 2 livings rooms, as well as an alfresco area. This house can also be made to suit a zero allotment block.

Vermont
4 BED, 3 BATH
The ultimate dream home. The Vermont design is built to fit a 15m frontage block and includes a grand 4 bedrooms, 3 bathrooms, the option for various living spaces as well as an alfresco area and, a wine cellar - it doesn’t get much better than this.

Dual Key
3 BED HOME, 2 BED GRANNY FLAT
If you're interested in a build that includes a granny flat then this is the one for you. Perfect for the person who wants to live in, and rent the other out in order to lower mortgage repayments. Our Dual Key design includes a 3 bedroom home, attached 2 bedroom granny flat, and spacious alfresco areas across both dwellings.






